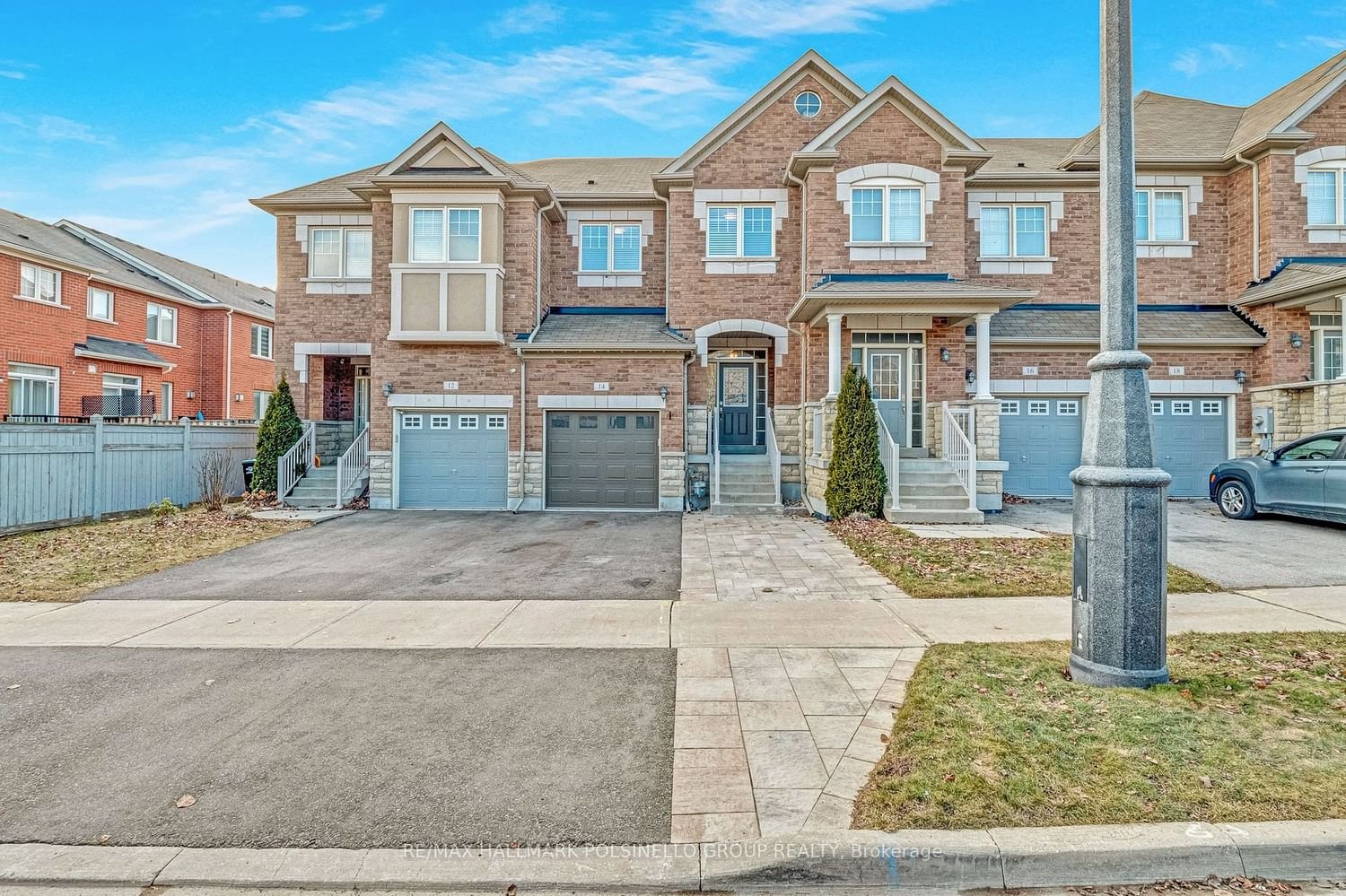$799,900
$***,***
4-Bed
3-Bath
1500-2000 Sq. ft
Listed on 4/30/24
Listed by RE/MAX HALLMARK POLSINELLO GROUP REALTY
Bright,Spacious Open Concept Home In A Warm & Welcoming Master Planned Bradford Community. This Sophisticated Showstopper Is Loaded With Designer Details & Luxury Upgrades From Top To Bottom. Features & Finishes Include Spacious Foyer, Custom Lighting, 9' Ceilings, Hardwood & Ceramic Flooring Throughout The Main Floor, Impressive Chef's Kitchen With Centre Island, Stunning Quartzite Counters & Backsplash, Top Of The Line Stainless Steel Appliances, Open To The Family Room With Walk-Out To The Rear Patio.The Exceptional Layout Continues On The 4 Bedroom Second Level. The Luxurious Primary Suite Features His & Hers Closets With Custom Organizers, An Inviting And Luxurious Ensuite With Double Soaker Tub, Roomy Glass Shower & High End Quartzite Sink Vanity.
Custom Shutters Throughout, Fully Fenced Backyard With Access To Garage, Garden Shed, Minutes To Hwy 400 & Go Train Station.
To view this property's sale price history please sign in or register
| List Date | List Price | Last Status | Sold Date | Sold Price | Days on Market |
|---|---|---|---|---|---|
| XXX | XXX | XXX | XXX | XXX | XXX |
| XXX | XXX | XXX | XXX | XXX | XXX |
| XXX | XXX | XXX | XXX | XXX | XXX |
N8292078
Att/Row/Twnhouse, 2-Storey
1500-2000
7
4
3
21
Attached
3
6-15
Central Air
Full, Unfinished
Y
Brick, Stone
Forced Air
N
$3,833.74 (2023)
96.84x19.70 (Feet)
